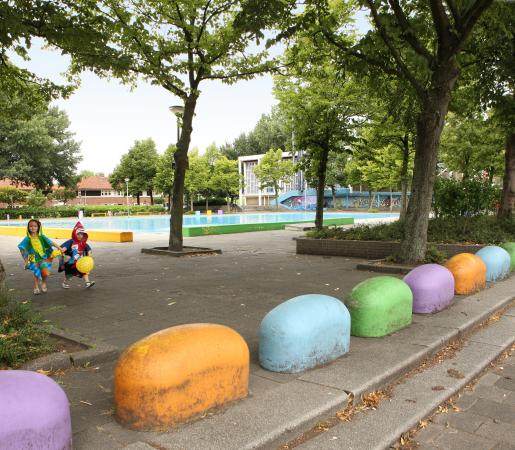
Amsterdam
GfW - Ground for Wellbeing
About the project
GfW focuses on Tuindorp Oostzaan (TO), a historic 'garden city' neighbourhood in Amsterdam North, located in a subsiding polder. Known for its tight-knit working-class community shaped by a 1960 flood disaster, TO faces significant poverty and health challenges. The neighborhood ranks among the poorest 25% in Amsterdam, with over half of its adults classified as obese (56% compared to the city average of 39%), and chronic health issues disproportionately affecting its elderly population. At the same time, ongoing gentrification is reshaping its demographics, exacerbating social tensions, and fostering mistrust toward the government.. Across Amsterdam, urban transitions for sustainable energy, digitalisation, new mobility and climate adaptation require more infrastructure, especially in scarce subsurface space. A fundamentally different planning approach is needed for public space.
GfW seeks to enhance TO's climate resilience, improve residents' health and wellbeing, and innovate municipal planning with Soil and Water Sensitive Urban Design (SWSUD). The focus is on redeveloping Plejadenplein, a central square, into a climate-proof, healthier space, and redesigning Meteorenweg, a central artery, as a case study for process innovations. These include integrating social and spatial design, incorporating subsurface planning into municipal processes, and using new tools like the Zoöp and Urban Rhythm Analysis. Thus, TO can become a model for a green, just transition of socially vulnerable neighbourhoods with high climate precarity.
Challenges
Tuindorp Oostzaan faces multiple overlapping challenges of spatial, procedural, ecological and social nature. Social and health precarity intersect with climate vulnerability due to poor housing, lack of green space and the groundwater situation of the polder. Sealed soils and increasing subsurface infrastructure limit water infiltration, and disrupt soil ecosystems and rooting space. This limits the growth of plants that could provide pluvial flood mitigation, heat reduction and other benefits.
-
Urban planning often separates social, spatial, and ecological considerations, neglecting the social dimensions of long-term challenges like climate change’s effects on residents and community resilience. The need for integrated planning is higher than ever.
-
Subsidence and inadequate construction methods, such as the absence of pile foundations, exacerbate climate and water-related problems, leading to chronic indoor mold, flooding during heavy rain, and waterlogged gardens—all severely impacting health and wellbeing.
-
Vital ecological links are disrupted due to sealed soils, car-centric urban design, and a lack of high-quality green spaces. Residents of Tuindorp Oostzaan face heightened risk of heat stress, worsened by prevalent health issues.
-
Residents prioritise immediate daily challenges leaving limited capacity to engage on long-term wellbeing and climate resilience issues. At the same time, gentrification and shifting demographics contribute to mistrust of the urban authority and some tensions between ‘old’ and ‘new’ residents.
-
Limited subsurface space and coordination among underground asset owners (the City of Amsterdam and utility companies) raise implementation and failure costs. Replacing assets individually leads to damaged cables and pipes, and excessive road works.
Proposed solutions
These solutions centre on an innovative socio-spatial design that puts soil life and groundwater at the heart of the city’s critical infrastructure for climate resilience and wellbeing. A first step is to co-create a Soil and Water Sensitive Urban Design (SWUD) for Plejadenplein and Meteorenweg, including spatial, social and ecological measures. The resulting upgrading of Plejadenplein within GfW is set to provide implementation lessons that the City of Amsterdam can then apply in Meteorenweg.
-
Soil and Water Sensitive Urban Design (SWSUD), innovatively combining social, spatial and ecological measures, planning public space and its subsurface together. SWSUD is 4-dimensional, including time and rhythm for social and ecological measures.
-
Integration of social and spatial design to address the immediate wellbeing needs of residents and rebuild trust to support long-term climate measures. This requires uncommonly strong municipal collaboration between spatial and social departments.
-
Trialling the new Zoöp organisational model to represent non-human interests in decision-making and design. This involves a cyclical, seasonal analysis of ecological conditions and holds to account all involved to work towards ecological regeneration.
-
Innovative Urban Rhythm Analysis, helping to ‘tune’ institutional (social services and urban planning) and local processes (social life and ecology) to improve complex project delivery. Rhythm becomes a key element of urban design and policy.
-
Extensive co-creation and participation in analysis, design, implementation, maintenance and monitoring. This helps deliver short-term improvements, rebuild trust in government, relieve gentrification tensions, and build support for climate adaptation.
Milestones
Founding activities kick off, supporting project management, communication and the partnership
Analyses of groundwater, soil, health and wellbeing, rhythm and first Zoönomic Annual Cycle
This soil and water sensitive urban design covers social, spatial and ecological elements, above and below ground
Spatial aspects of the 4D design for Plejadenplein Square completed
Successful project closure and evaluation, and knowledge transfer to other EU cities